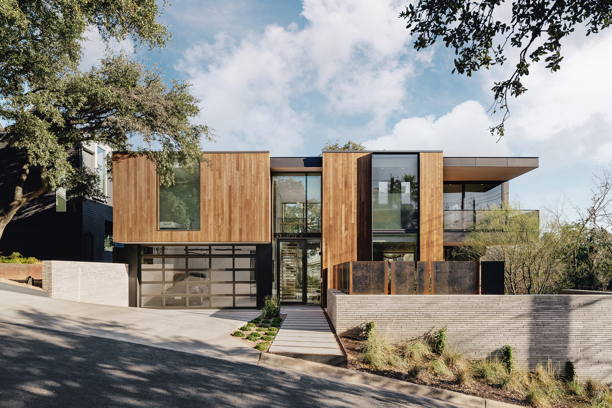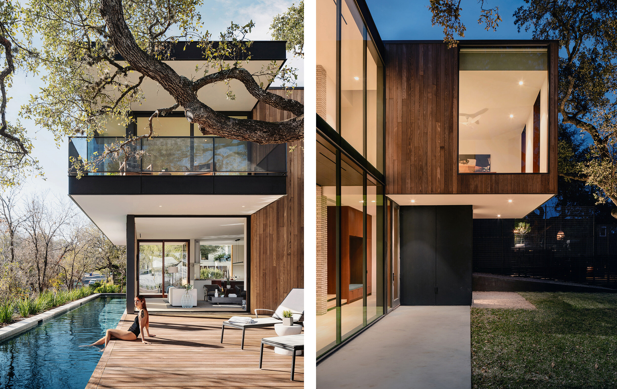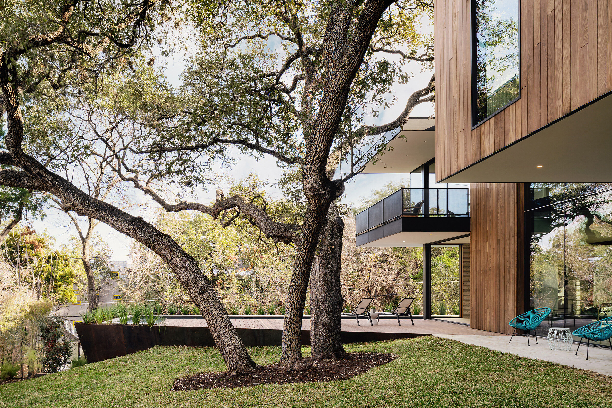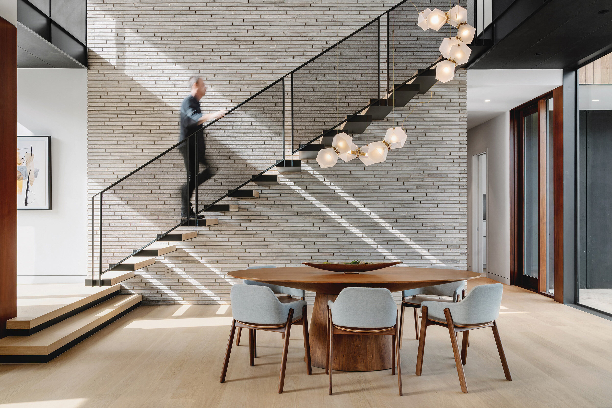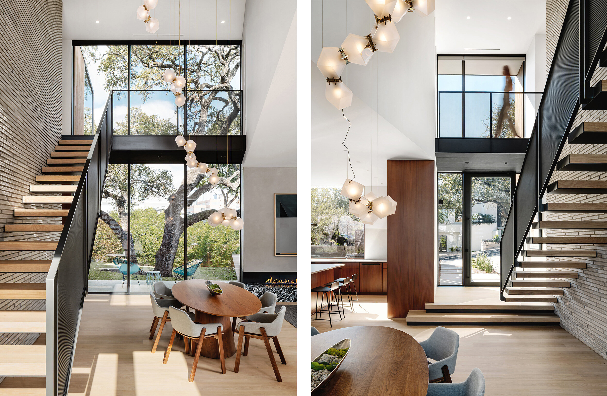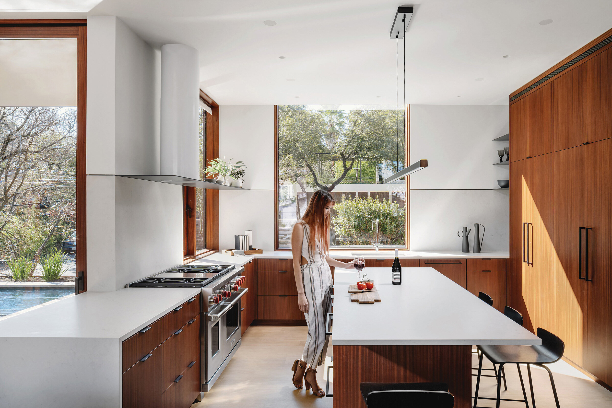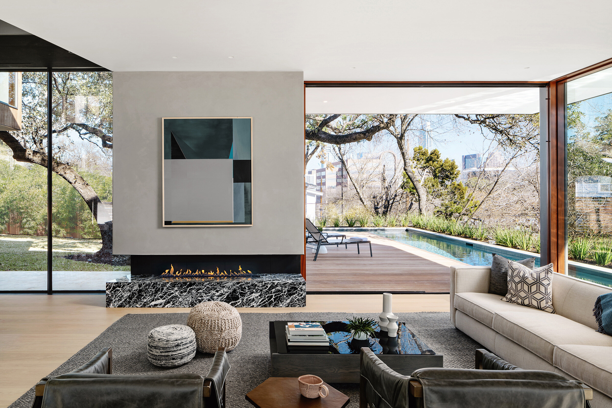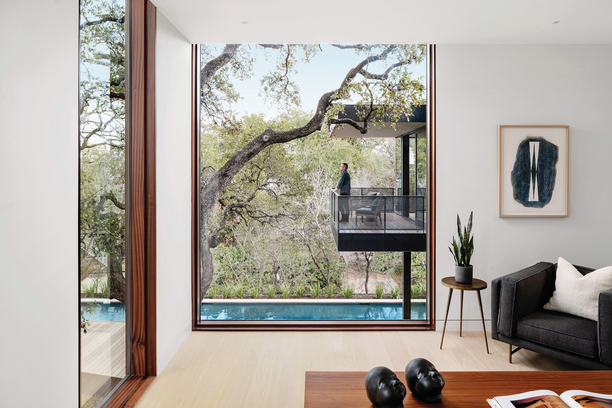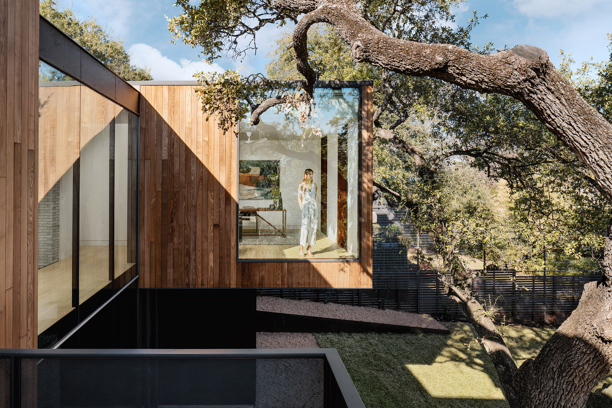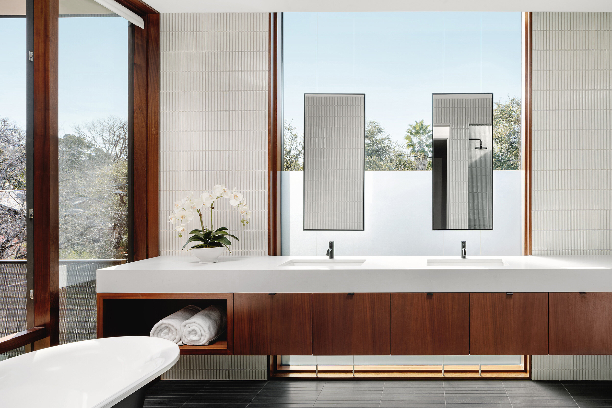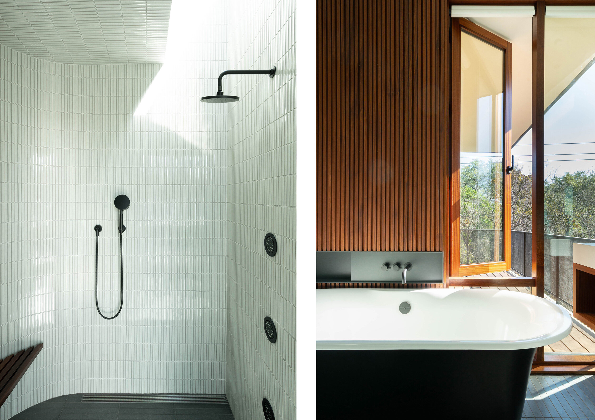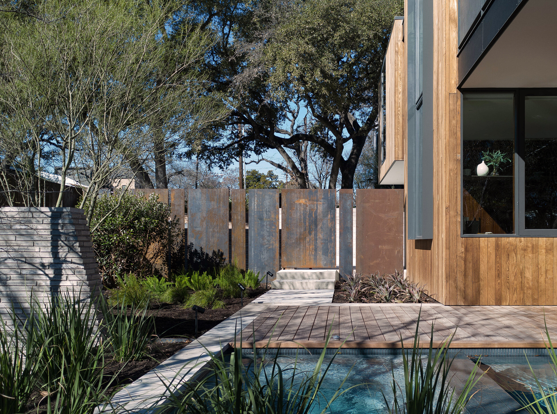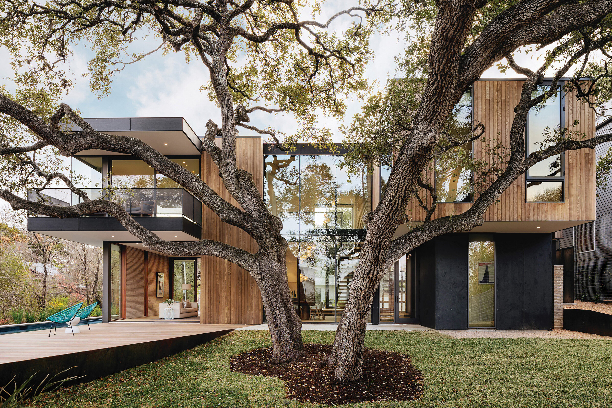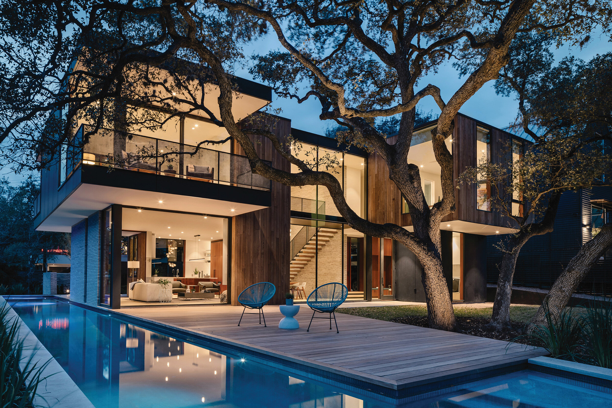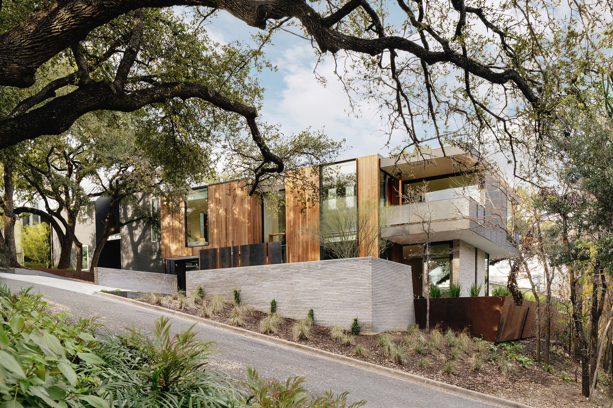
retama house
Retama House
A magnificent split-trunk live oak had stood guard over the center of this tight lot for decades, and in recent years, thwarted many developer attempts on capitalizing on the property’s urban proximity and downtown views. Approached by our client to develop its maximum potential, we proposed a condensed, small-footprint home that used outdoor space to maximize its livable footprint and turn the developer’s liability into the homeowner’s asset. A double height central atrium splays open and upwards on axis with the tree and reflects its presence, affording tree-house like views to the expansive windows nestled around the canopy. Meanwhile, a permeable ground floor envelope leverages outdoor space on all sides of the building, including a swim-through 80’ lap pool that connects front and back patio space.

Retama House
A magnificent split-trunk live oak had stood guard over the center of this tight lot for decades, and in recent years, thwarted many developer attempts on capitalizing on the property’s urban proximity and downtown views. Approached by our client to develop its maximum potential, we proposed a condensed, small-footprint home that uses outdoor space to maximize its livable footprint to turn the developer’s liability into the homeowner’s asset. A double height central atrium splays open and upwards on axis with the tree and reflects its presence, affording tree-house like views to the expansive windows nestled around the canopy. Meanwhile, a permeable ground floor envelope leverages outdoor space on all sides of the building, including a swim-through 80’ lap pool that connects front and back patio space.
2022 Austin Home and Design Awards - Best Architecture
2024 American Architecture Award - Private House, Honorable Mention
